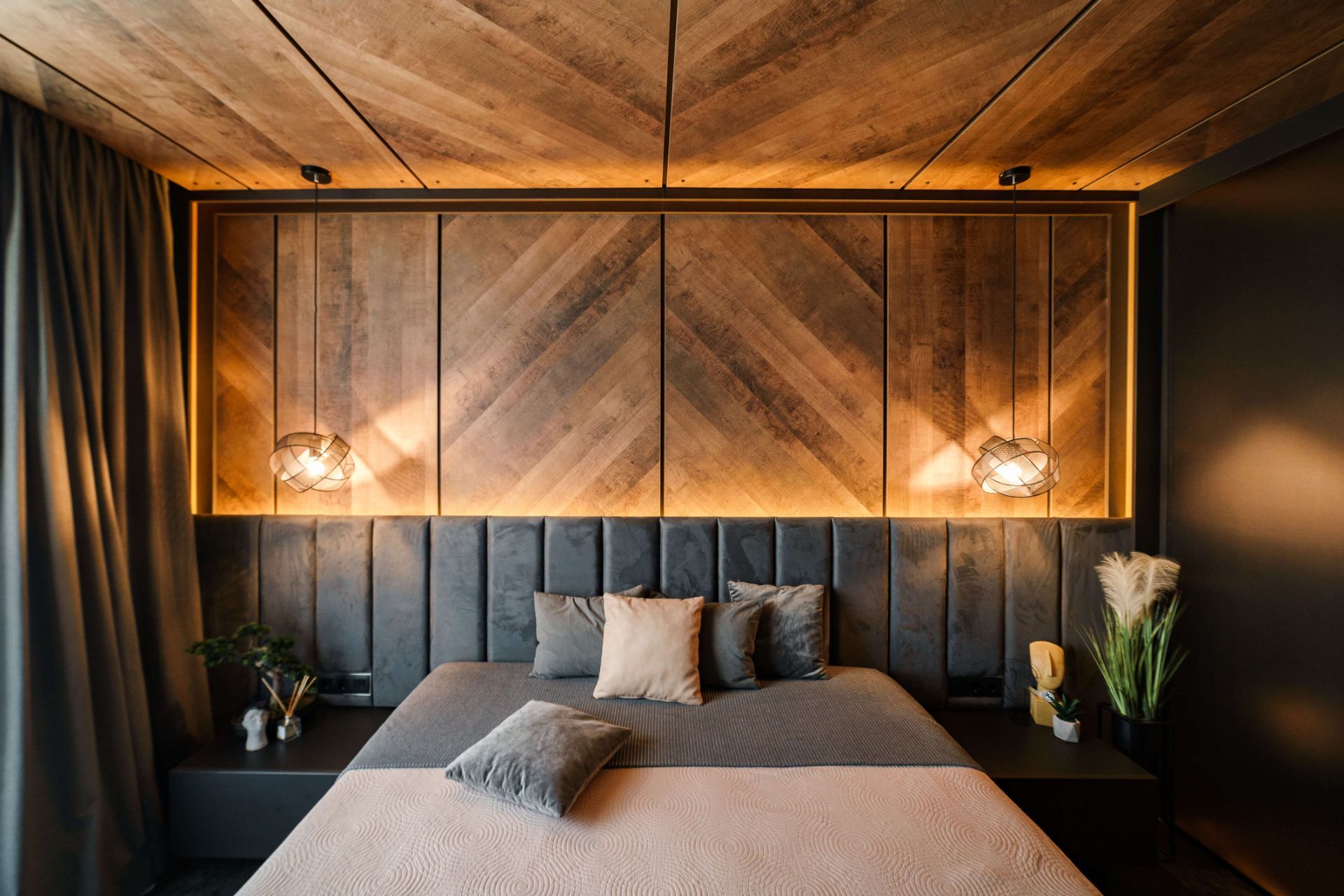гр. София, ул. "Лерин" №7/ 7 Pchela str, Sofia
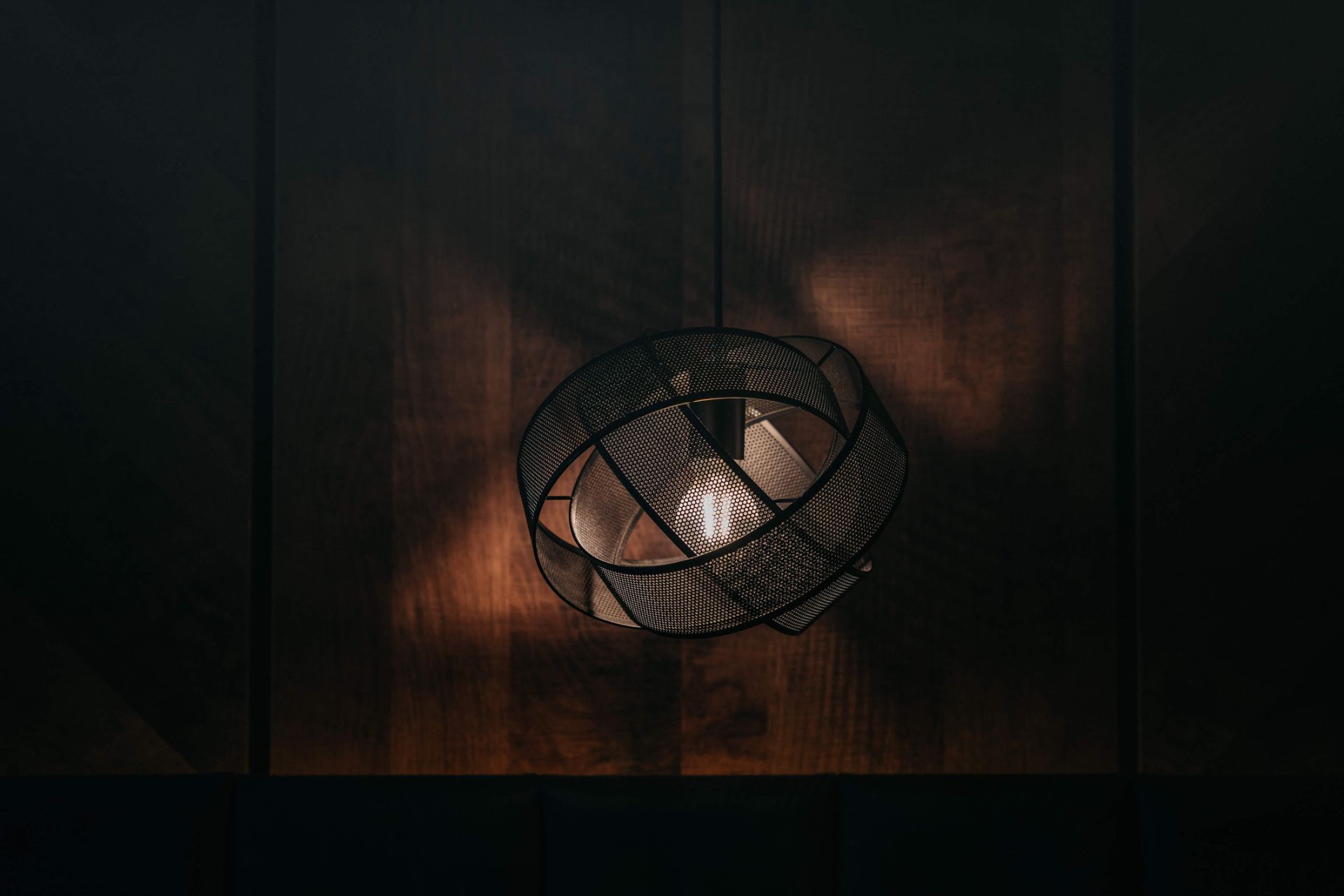
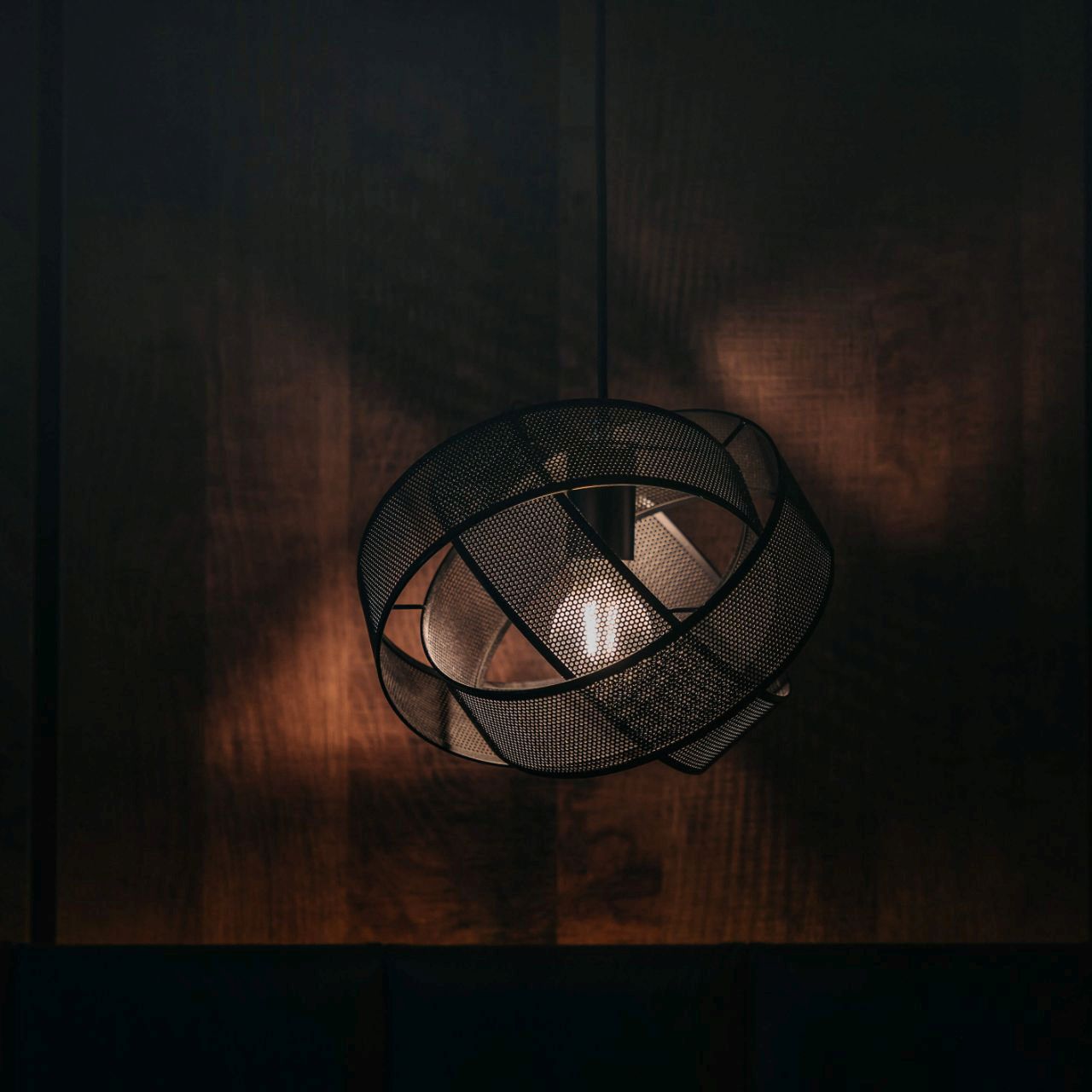
RSG ARCHITECTS
ARCHITECTURE / INTERIOR DESIGN / PERFORMANCE
INTERIOR DESIGN
DESCRIPTION
RSG Architects offer professional assistance in the field of interior design for properties throughout the country. Our services include consultancy, interior design, furniture design, author's supervision, organization of renovation and installation activities, and project management. We provide tailored solutions for functional organization, aesthetic design, and decoration of various residential and public spaces such as apartments, houses, commercial premises, restaurants, offices, hotels, and more.
Section text 5
Conceptual design
- Consultation with Architect Designer
- Architectural surveying
- Preparation of a two-dimensional and three-dimensional model of the premises
- Development of variants of functional zoning and volumetric spatial solution
- Photorealistic 3D renderings
- Technical project with all necessary drawings for its implementation
- Furniture details by design
- Mobile version of a project with a 3D model
- Bids from subcontractors
- Regular author supervision
- Performance Management
Technical project
- Consultation with Architect Designer
- Architectural surveying
- Preparation of a two-dimensional and three-dimensional model of the premises
- Development of variants of functional zoning and volumetric spatial solution
- Photorealistic 3D renderings
- Technical project with all necessary drawings for its implementation
- Furniture details by design
- Mobile version of a project with a 3D model
- Bids from subcontractors
- Regular author supervision
- Performance Management
Turnkey project
- Consultation with Architect Designer
- Architectural surveying
- Preparation of a two-dimensional and three-dimensional model of the premises
- Development of variants of functional zoning and volumetric spatial solution
- Photorealistic 3D renderings
- Technical project with all necessary drawings for its implementation
- Furniture details by design
- Mobile version of a project with a 3D model
- Bids from subcontractors
- Regular author supervision
- Performance Management
*Each project is considered individually. Upon inquiry, we provide a tailored offer that takes into account your requirements regarding functionality, style, and vision. To receive an offer and schedule a meeting with our team, you can call us at the provided phone numbers or send us an email with a brief description of your desires, and we will prepare the appropriate offer for you!
SPECIFIC INTERIOR DESIGN SERVICES
Interior design of a house
Apartment interior design
Separate room design
Description of interior design services and phasing of the design
Consultation with Architect- Designer
The first step is to acquaint ourselves with you, your requirements, and expectations for the project. We clarify the working process, the content of the project, the deadlines, and the architect's fee. If the meeting meets your expectations, we proceed to sign a contract and make an advance payment. This consultation is the starting point for creating a personalized interior design, as well as making a schedule plan for your project. Our goal is to combine your preferences and functional requirements with our experience to create a unique space that reflects your individuality and meets your needs.
Mobile version of a project with a 3D model
With the help of the mobile application, you will be able to explore the 3D model of the designed spaces on your own. You will have the opportunity to examine individual elements in more detail, which might not have been emphasized in the photorealistic visualizations. The application will provide you access to the entire project, including all the drawings and the 3D model, conveniently stored on your mobile device.
Architectural surveying
Architectural surveying of the object is an essential part of creating a precise interior design project. The site visit is the best way to feel the space and approach the project correctly. Another crucial step is taking all the necessary measurements on-site to avoid discrepancies with the project documentation. In practice, there are instances where remote work becomes necessary. In these cases, you are responsible for taking and providing accurate measurements and photographic material of the premises. This method of work carries its own risks; therefore, we recommend using it only in unavoidable situations.
Creating a two-dimensional and three-dimensional model of the premises
The two-dimensional model represents a drawing of the spaces with accurate dimensions and proportions. It enables precise planning of the layout of furniture, equipment, and other elements within the space. The three-dimensional model allows for a more realistic visualization of the design and allows clients to see how the space will look after the project is completed. This model enables clients to visualize different possibilities and make more informed decisions regarding the design.
Author supervision
The author's supervision is the process where a specialist from our company provides observation and control over the execution of the project. The purpose of author's supervision is to ensure that the project is implemented in accordance with the specified standards and specifications. This includes regular quality checks and making corrections when necessary. Our goal is to guarantee that the client receives a high-quality and satisfactory end product that aligns with the vision of the interior design project.
Development of variants of functional zoning and volumetric spatial solution
We present you a layout plan with various possibilities for the distribution of the rooms and any changes that can be made if necessary. Defining and segregating the main living areas, circulation lines, furniture placement, and more. We discuss the proposed variants with you, highlighting the pros and cons, and choose the most optimal solution. Subsequently, we proceed to create a detailed 3D model illustrating the interior design and how the different design elements will fit into the space.
Photorealistic 3D renderings
Once we have finalized the overall design of the spaces, we proceed to create photorealistic images. With their help, you will be able to see the entire concept of colors and materials for the furniture, flooring, ceilings, and walls, all illuminated in the scene. This is the best way to present our idea, giving it shape, color, and volume. This way, you will be able to see and feel how your home will look like. We will discuss any necessary changes regarding the color scheme to enhance the design further.
Furniture details by design
The preparation of specifications and technical drawings for the furniture includes all necessary details that make the project execution unique and functional. This may involve fitted furniture, paneling, soft furnishings, sections, and others, providing precise measurements, specific materials, surface treatments, and colors. These technical documents are essential for the successful fabrication and installation of the furniture, in line with the unique requirements and interior design.
Technical project with all necessary drawings for its implementation
The interior technical project includes the following elements:
- Detailed floor plan - presenting all rooms with precise dimensions and their mutual relationships.
- Soffit Plan - a drawing of the newly designed ceilings with details of their characteristic elements.
- Lighting Plan - a detailed description of the light fixtures and the distribution of lighting in the rooms.
- Electrical Plan - a schematic representation of all power and low-voltage installations, switches, outlets, and lighting circuits.
- Plumbing Plan - a schematic representation of the changes in plumbing installations with specifications of height from the finished floor and distances from existing walls.
- HVAC Plan - a schematic representation of the changes in heating, ventilation, and air conditioning installations with specifications of height from the finished floor and distances from existing walls.
- Flooring and Cladding Plan - drawings of the flooring and cladding materials with specifications of dimensions, gradients, type, color, and installation method.
- Wall Elevations - detailed drawings of the walls, indicating all necessary elements required for their execution.
- Details and Fragments - specific technical details and fragments that support the project's execution.
These technical drawings and specifications are of great importance for the accurate and successful execution of the interior design, ensuring the uniqueness and functionality of each element within the space.
Performance offers
We provide offers for the manufacturing of the furniture and all construction and installation activities through our subcontractors. We commit to collecting and providing all necessary offers for the implementation of the interior project. We recapitulate all components, and if needed, certain parts are revised to fit within the budget constraints.
Project management
Project management is crucial for the successful and timely execution of an interior design project, ensuring consistency and quality in each individual phase. It includes:
- Developing and monitoring the project's budget.
- Selecting subcontractors for various project phases.
- Creating a preliminary schedule for project execution.
- Coordinating construction and installation activities and facilitating communication between different subcontractors.
- Procuring necessary materials, appliances, and furniture for the project and providing consultations.
- Accepting completed construction and installation work and handing over the project to the client in a ready-to-occupy condition.
What should you know before choosing an interior designer?
There are several key aspects you should know and consider:
- Goal and budget: Clearly define your goal for the interior project and determine your budget.
- Design style: Check the portfolio of potential designers and ensure their style aligns with yours. If you have a specific interior style you want to be realized, make sure the designer has experience and skills in that style.
- Reputation and recommendations: Seek recommendations from previous clients. This will help you understand if they are professionals who can deliver quality services.
- Project scope: Clarify the services the designer offers and whether they can handle the scope of your project. Some designers specialize in the entire process from design to implementation, while others may only assist with ideas and concepts.
- Communication: It's essential to have good communication with your interior designer. Ensure you can understand each other and feel comfortable sharing your ideas and preferences.
A successful interior project is a symbiosis of good specialists and clients who trust them. Our primary goal is a satisfied customer.
What is needed to start work on an interior project?
To receive an offer, you need to send us the floor plan of the premises or provide an approximate square footage. In case you choose to trust us, we will come and measure all the necessary dimensions to start the work. It will be helpful if you show us what you like and tell us about yourself.
Please bear in mind that the fee for the interior project is a small part of the total amount for completing your home, and compromises should not be made. A good designer has the experience and practice to optimize your budget and save you money.
What is the deadline for the execution of an interior project?
The duration of a project depends on the volume of the project and the complexity. It also depends on the speed of decision-making by the contracting authority, it may take a different period of time. The deadlines described below are approximate:
- Concept project - 30 working days
- Technical project - 20 working days
- Collection of offers - up to 20 working days
- Realization - Construction and installation activities, delivery and installation of furniture, installation of accessories - from 5 to 10 months, according to the size of the home and the repair that is needed.
How is the price for making an interior project calculated?
An interior design is calculated based on square footage of built-up area, not square footage. This means that half of the enclosing walls of the room are included in the square footage, because they are also the subject of the project.
Do we take on work outside of Sofia and how is communication?
We take over sites outside Sofia. We prepare the project and may take Author Supervision, but we may not take the management.
We come to the site to get to know you and the object, do an architectural shoot and then the main communication takes place online.
Are you working on the preparation of interior projects of only one room?
Our philosophy is that a home, office, or any other inhabitable project should be synchronized and harmonious. The overall concept of the spaces is crucial for achieving a successful end result. However, we often receive inquiries for partial renovations of specific rooms. We can take on such a project, but only if its area is NOT below 30 square meters. In case it is smaller, the price will NOT be determined per square meter.
How is the budget for project implementation determined?
The budget for project execution is one of the first steps in the design process. We will review and discuss your preferences and possibilities, and within this budget, we will start the design process. Sometimes it is necessary to go beyond the budget to fulfill various client desires. The dynamic market of goods and labor should also be taken into account.
What will you get as a final product for an interior project?
It is essential to know in advance what you will receive as the final product. We provide all drawings for different components in PDF and DWG formats, all 3D visualizations in JPG format, a list of the used products, and quantity estimates for the main features. Additionally, you will receive a mobile version of the project with a 3D model, all stored on an elegant flash drive.



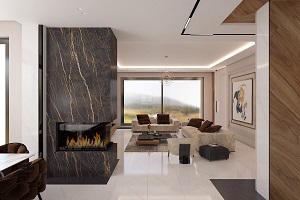
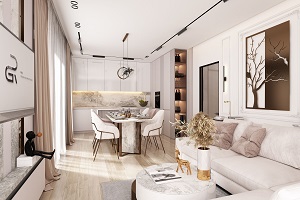
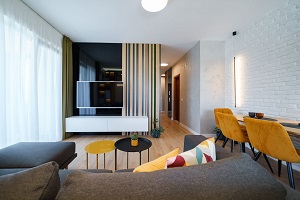
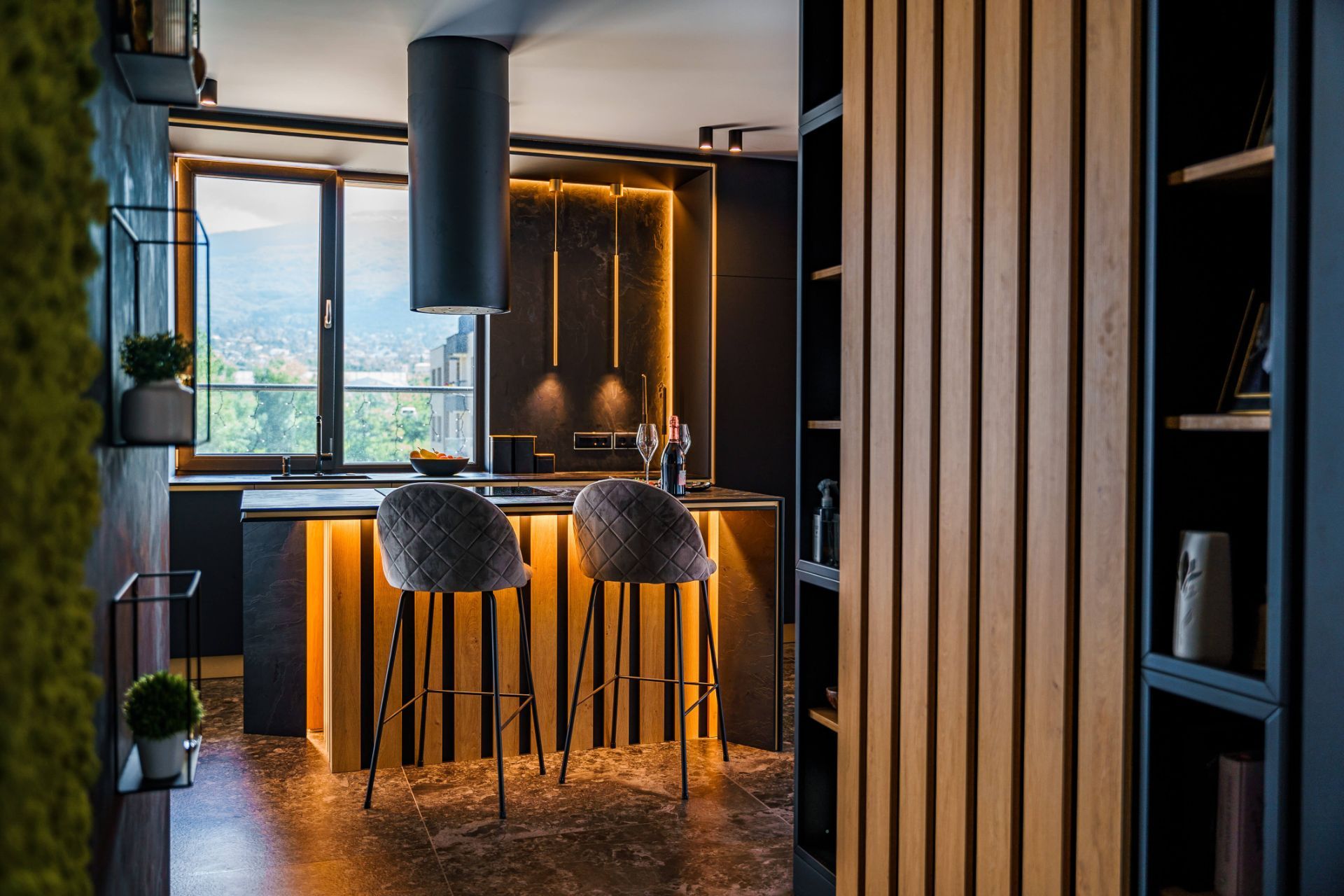
.jpg)
