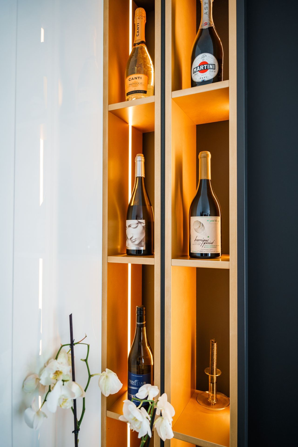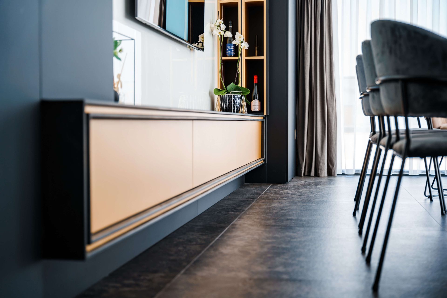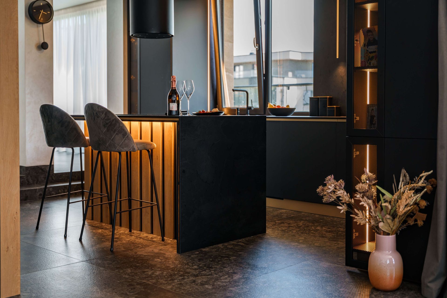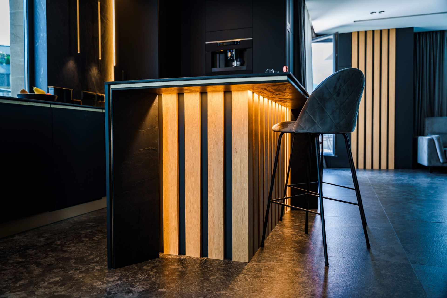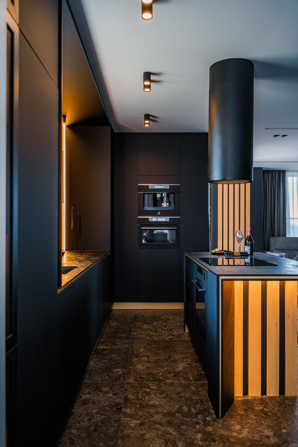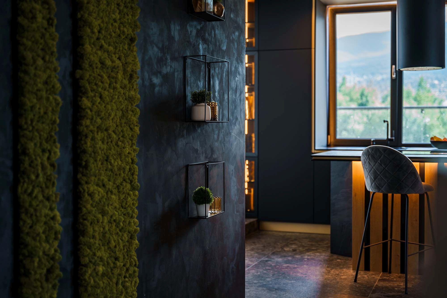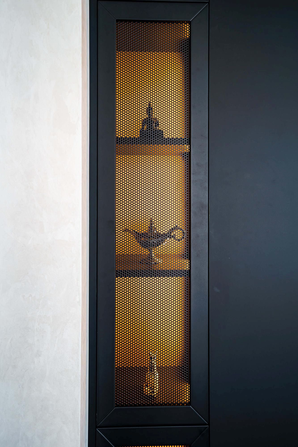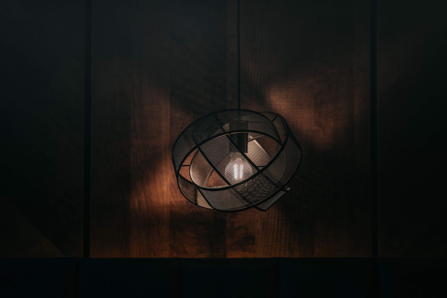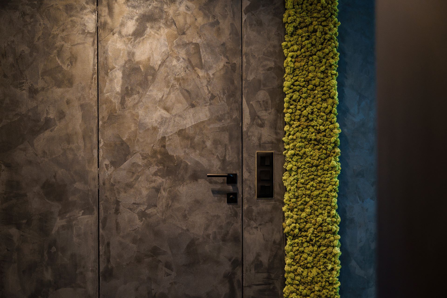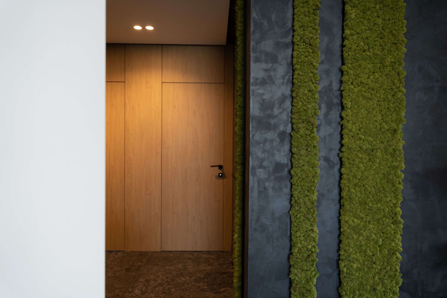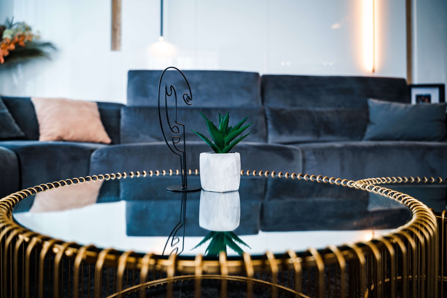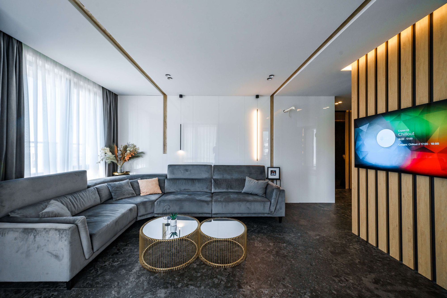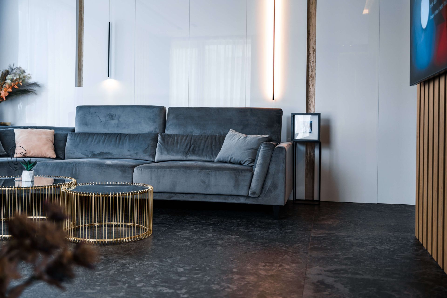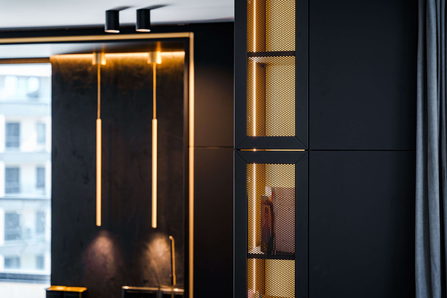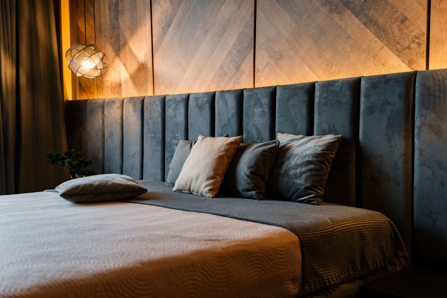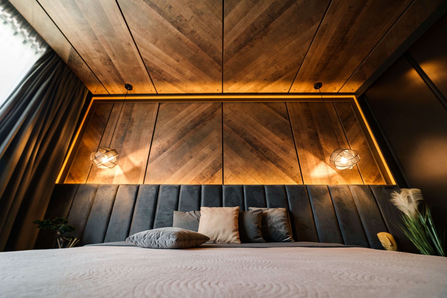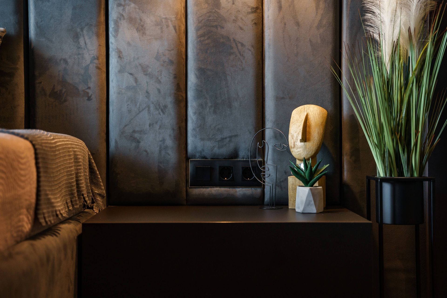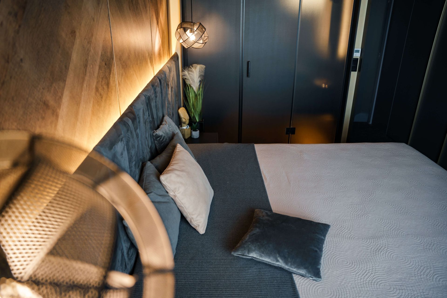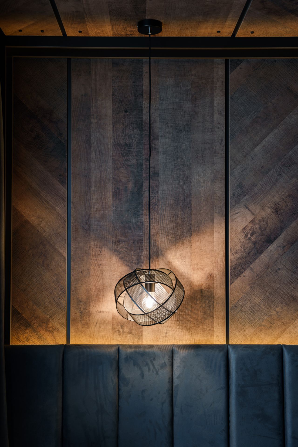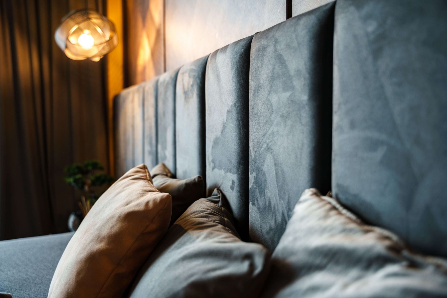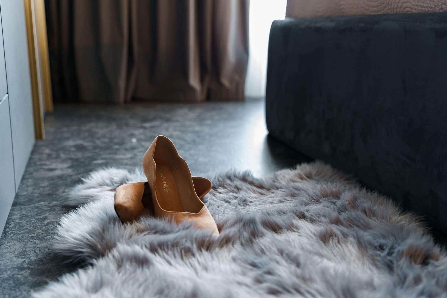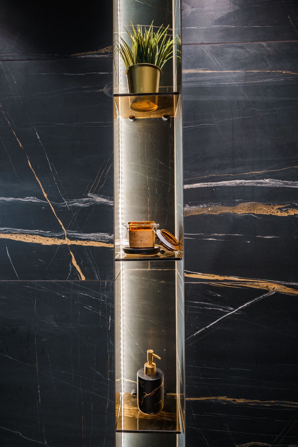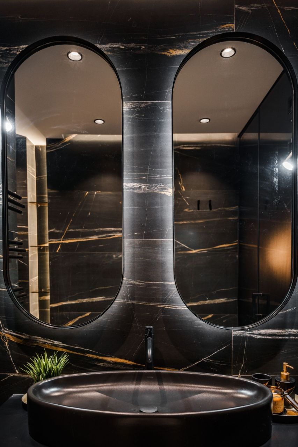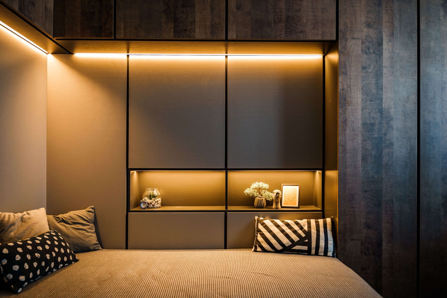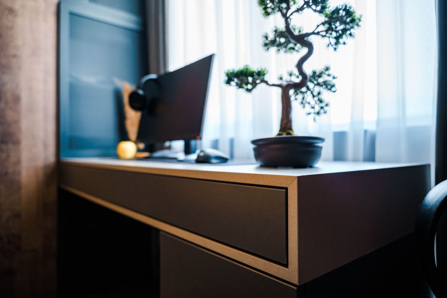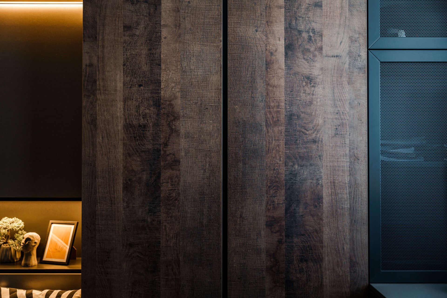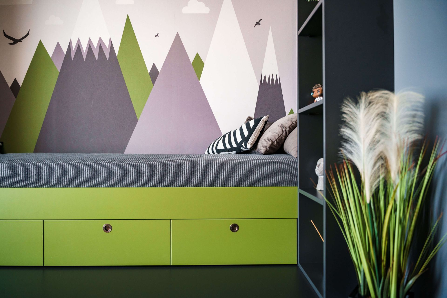гр. София, ул. "Лерин" №7/ 7 Pchela str, Sofia
Modera Residence
SEE ALL PROJECTSType
apartament
Area
137 sq.m.
Location
Sofia
DETAILS
Apartment, located in a southern neighborhood in Sofia, overlooking Vitosha Mountain.
This apartment is designed especially for a young family looking for comfort, functionality and contemporary style in their home. The project includes changes in the layout that aim to optimize the space and provide better functionality of each individual corner.
Do not miss the chance to enjoy the video, which will take you on a magical journey through the elegant spaces.
To make it look even more spacious and to allow natural daylight into the entrance hall, the spaces are summarised, creating a sense of depth and light throughout the home.
The presence of sufficient daylight makes it possible to combine the sophisticated monochrome range with the comfort of oak.The shades of white, grey and black used give the interior a clean and contemporary look. These tones are an ideal choice for an elegant design that draws the eye with its clarity and harmony. Natural wood brings an even more pleasant atmosphere and comfort. These warm and natural elements contribute to the feeling of home comfort and tranquility.
Accent details in gold add to the sense of style and give character to the clean concept. Combining gold elements with warm lighting is an ideal way to highlight the beauty of the details and create a cosy and pleasant mood in the interior. The concealed lighting creates soft and subdued lighting effects that complement the sense of style and emphasise the clean design concept.
The use of perforated sheet metal and concealed lighting integrated into the cabinets is also a modern take on transparent glass doors.
The lighting fixtures are selected to follow the main concept of the apartment, taking into account the specificity and needs of each room. They are made of fine perforated sheet metal in combination with yellow light, which creates extra comfort in the room.
Accentuating the interior of the living area is the natural moss, which adds a sense of freshness to the home and a connection with nature. This can be especially important for modern living in an urban environment.
The transition to the bedrooms and bathrooms has been elegantly designed with wainscoting and hidden wallpaper doors. As a design themselves, they complement the concept of unity and contribute to creating the atmosphere that the clients desire.
The use of contrast between light and dark is one of the key techniques that give interest and dynamism to the interior of the apartment. This design approach allows to highlight different areas and create a unique visual delight.
In the kitchen, the dark range adds a modern and elegant look. Opposite, in the living and dining rooms, the white mirrored panelling used provides light and space. This light and fresh texture reflects light and visually doubles the space, creating a feeling of lightness.
The bedroom with its dark colours and dim warm lighting creates an atmosphere of intimacy and comfort. It is an ideal place for relaxation and recreation, where you can avoid tension and enjoy the tranquility.
Wooden elements behind the bed and on the ceiling create a feeling of warmth and comfort and enhance the atmosphere of the space. The golden elements add to the elegance of the room and add extra glamour.
The intimate atmosphere, accentuated by the dark colours, subdued lighting and wood panelling, is complemented by the gold accents and glass wall that give the space a sophisticated and stylish look.
The continuation of the dark palette from the bedroom to the bathroom ensures consistency in the look and styles of the two rooms. It is separated by a smoked glass partition wall. This is an interesting solution that retains a sense of intimacy and allows light to penetrate and illuminate the bathroom without compromising the sense of privacy.
In the design of children's rooms, it is important to pay attention to practicality and functionality. The age specificity of children is reflected in the choice of decorations, furniture and colour combinations that inspire them and create a pleasant atmosphere.
An interior solution that meets their needs helps them feel at home and enjoy the time spent in their rooms. It is a space where they can develop their skills, express their interests and create special memories and moments.
Designing children's rooms is a process that follows children's development and takes into account their needs, allowing them to grow and develop in a stimulating and safe environment. Ultimately, a well thought out interior design solution helps to create a happy and inspiring home where children can enjoy playing, learning and developing.

