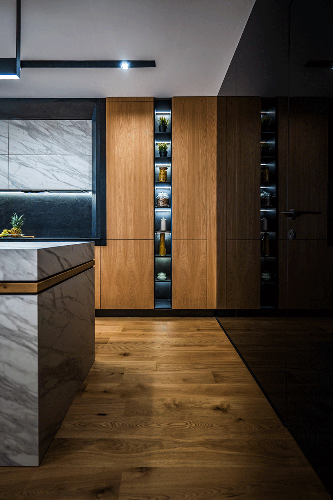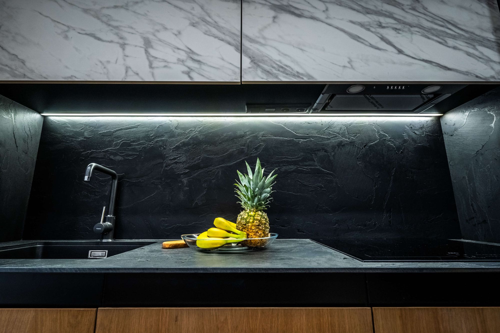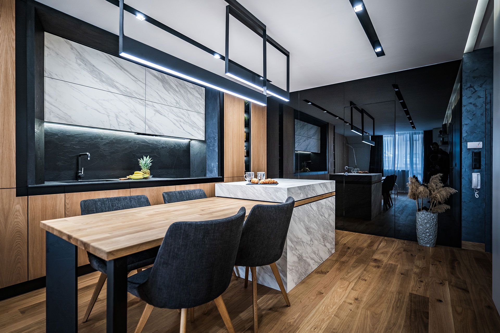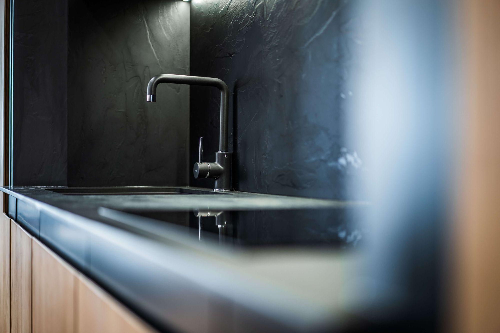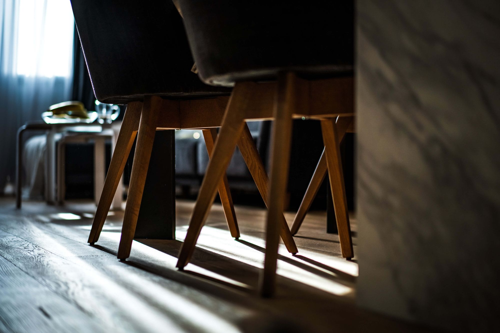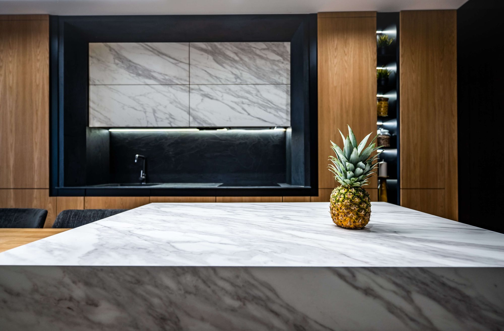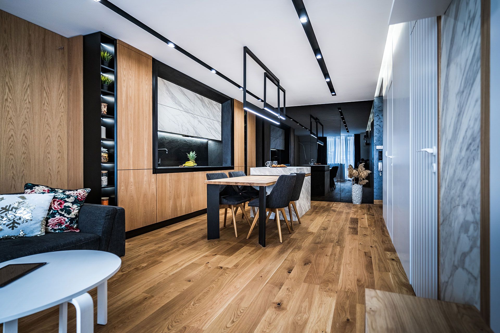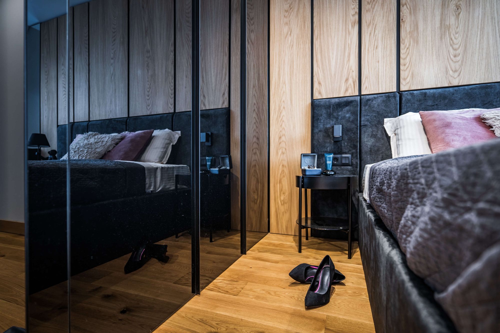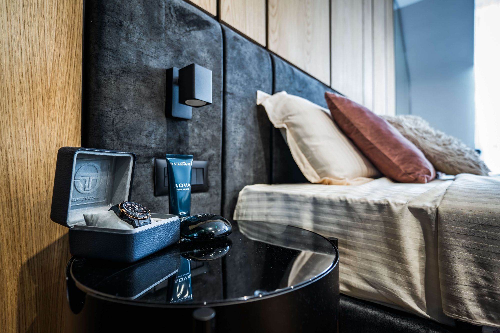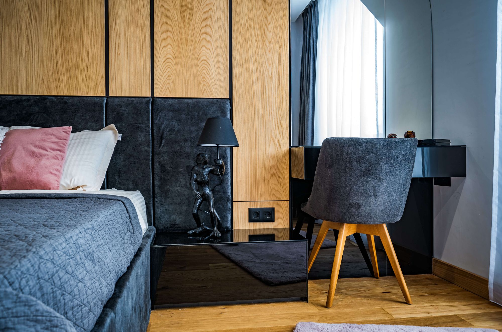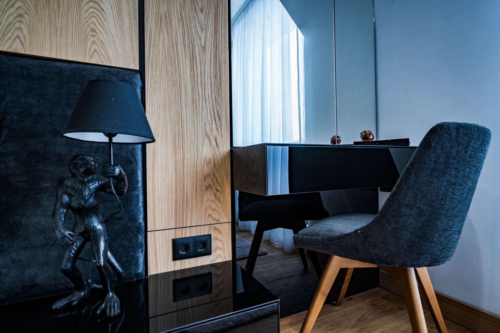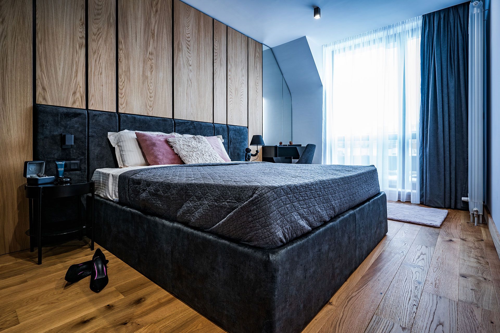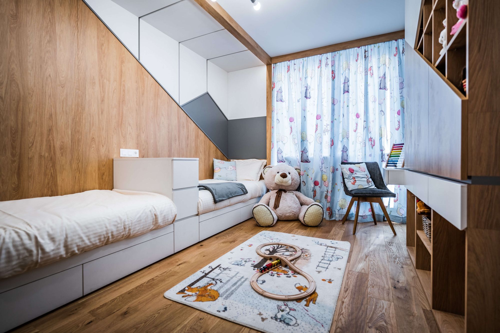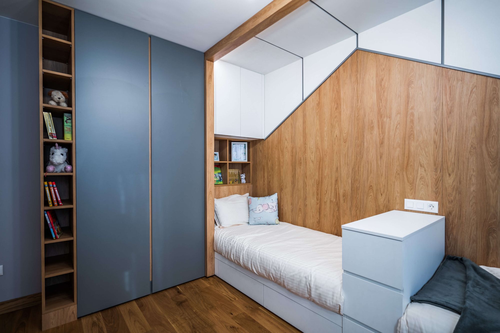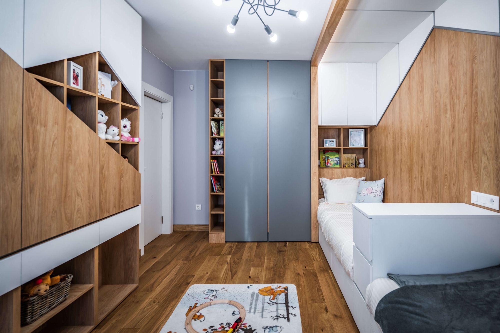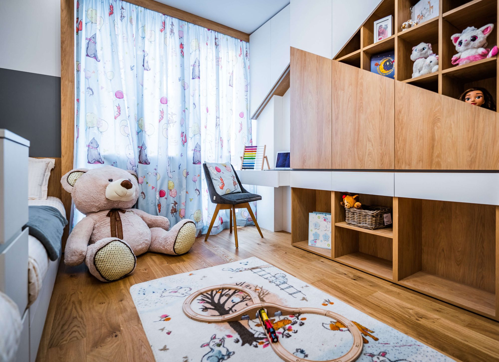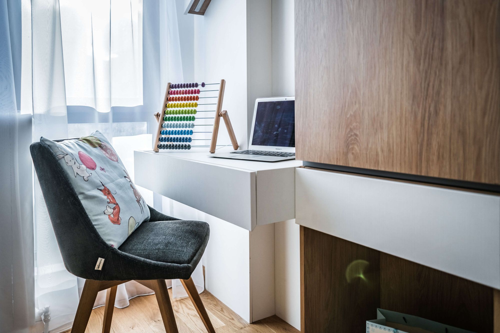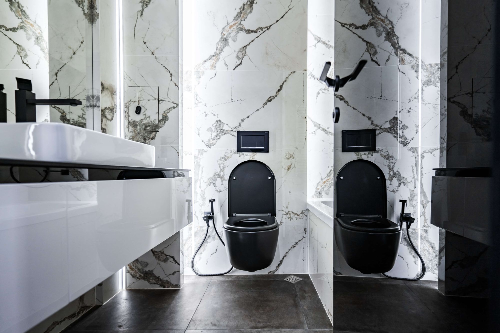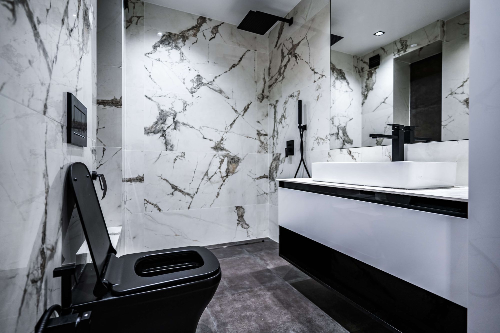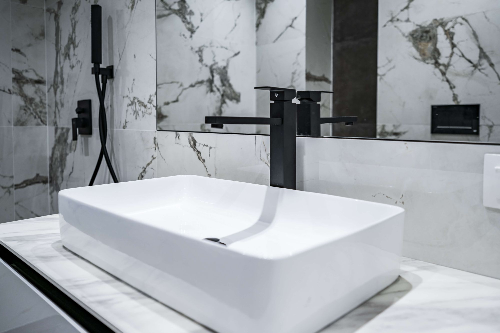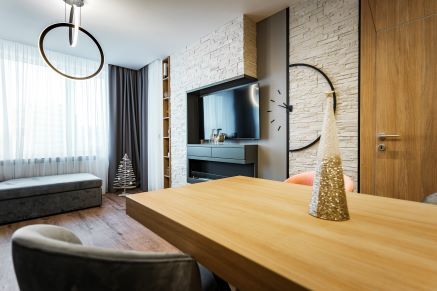гр. София, ул. "Лерин" №7/ 7 Pchela str, Sofia
Monastery Meadows
SEE ALL PROJECTSType
apartment
Area
90 м2
Location
Sofia
DETAILS
The apartment is located in the southern district of Sofia. With its 90 square meters, this home is perfectly designed for a 4-member family seeking comfort and contemporary style in their living space. Through skillful changes in the layout, combining open and bright rooms, we create a sense of space and freedom. Our team's passion and dedication to quality ensure that this project will reflect modern aesthetics and meet all the needs and desires of our clients.
Do not miss the chance to enjoy the video, which will take you on a magical journey through the elegant spaces.


The interior is crafted with an exquisite combination of colors in the monochromatic palette, complemented by warm oak shades, reflected through smoked black glass. This harmonious blend creates a cozy and elegant ambiance, accentuating both the modern style and sophisticated taste inherent to the home.
The kitchen represents a true work of art with its non-standard details - the handles and the angled edges of the kitchen countertop. This element adds a touch of playfulness and a unique visual accent to the kitchen design. The handle detail provides a modern and stylish look to the kitchen cabinets, while also ensuring convenience when opening and closing the cabinets.
In the living area, the modern lighting solution above the kitchen island and the dining table stand out. Natural materials are used: oak veneer, natural oak parquet, smoked black glass in a variety of textures.
These efficient lighting fixtures not only provide the necessary illumination but also add a subtle accent to the overall look of the space. Their clean lines and minimalist design convey a sense of elegance and modernity in the kitchen and dining area.
The transition to the bedrooms and sanitary facilities is adorned with elegant claddings and "concealed, wallpapered" doors, which add a sense of class and sophistication to the interior.
The design in the bedroom follows the styles of the entire apartment. The upholstered bed and the smoked mirrored wardrobe add a sense of coziness and luxurious ambiance. The paneling above the bed is actually integrated with storage space, adding practicality to the stunning design. This bedroom haven is created with comfort and elegance in mind, providing the apartment's occupants with genuine relaxation and pleasure.
The children's room is designed for two children, with different ages and genders. It is of utmost importance to us that the space meets the needs of both children. The colors are specially chosen to be neutral, allowing us to emphasize the individuality of each child and provide them the freedom to express their preferences freely.
The focus in the room is on the wooden paneling, crafted in the shape of a mountain, creating a sense of adventure and a cozy environment for the children. The workspace, study area, and wardrobe are cleverly integrated with a skillful design that optimizes functionality and comfort in the space.
The bathrooms impress with their color choices and play with light. The black accents on the handles and fixtures contrast with the marble granite tiles, adding uniqueness and elegance to the design.


