гр. София, ул. "Лерин" №7/ 7 Pchela str, Sofia
Mountain view Residence
SEE ALL PROJECTSType
Family House
Area
197 sq.m.
Location
Bankya
DETAILS
At the pinnacle of the hill, with panoramic views of the majestic Vitosha mountain, this unique residence beckons its residents and guests. The layout of this residential project is unparalleled in its complexity and functionality. The house consists of four levels, with each one revealing unique aspects of modern interior design.
In this interior design project, we didn't just create a house; we crafted a true work of art. This residence inspires with the grandeur of its architecture and impresses with its interior design.
Right on the threshold of the house, visitors are impressed by the refined design style. Marble flooring and white walls mark the beginning of this exceptional interior that exudes luxury and spaciousness. The spacious foyer, elegantly designed, not only radiates comfort and hospitality but also conveys a sense of freshness.
On the first floor of the residence, you'll find a spacious and inviting living area that seamlessly integrates various functions. The dining area and the relaxation corner intertwine, offering a unique experience. The coziness of the fireplace exudes tranquility and relaxation, while the nook for coffee or a glass of wine provides genuine pleasure in an impressive setting. The large French windows unveil captivating views of nature, which is why an additional secluded corner for solitude and repose is nestled within them.
The second floor comprises the entrance foyer, a garage with an adjacent storage area, a guest bathroom, and notably, a separate, exquisitely designed kitchen with an accompanying pantry. Despite its physical separation from the central living area, the kitchen exudes elegance and style. The white color palette captures the light, creating a sense of spaciousness and purity while radiating freshness and sophistication.
The accents of gold and stone are skillfully integrated into the design. This kitchen doesn't just offer a stylish visual experience but also the functionality required for the modern way of life. Equipped with the latest appliances and featuring a spacious countertop, the kitchen is the ideal place for creating delicious meals and cherished family memories. With the cleverly integrated pantry, everything is within reach, ensuring convenience and organization in the daily lives of the homeowners.
The next half-level introduces us to the master bedroom, providing incredible comfort and luxury. This bedroom paradise combines all the amenities required for the modern couple and offers an intimate and cozy atmosphere. It seamlessly blends practicality with elegant design, providing the homeowners with a place for relaxation and tranquility, inspiring them each day.
The bedroom itself is distinguished by cleverly concealed walk-in closets, providing ample space for the storage and organization of clothing and accessories. This not only contributes to maintaining order and cleanliness but also enhances the overall comfort and functionality in the daily lives of the homeowners.
However, the true highlight of this bedroom is the en-suite bathroom, which adds an extra level of comfort and luxury to the space. The bathtub becomes the perfect place for relaxation and rejuvenation after a long day. Two sinks, accompanied by beautiful mirrors, enhance the functionality of the bathroom, making it a true oasis for self-care.
On the top level of this house, you'll find two unique bedrooms, each with its own distinctive atmosphere and functionality. This is a quiet and secluded space for relaxation and retreat, where comfort and functionality harmonize. Each day concludes with an inspiring view from the bedroom windows, and every night begins with the comforting feeling of home security. In each of these two spacious bedrooms, comfort and quality are experienced, defining all aspects of this interior design project.
The first bedroom is a gentle and inviting children's room, designed to accommodate both boys and girls. The design of this room has been thoughtfully chosen to harmonize with the overall style of the entire home while providing a comfortable environment for growing children. Adorned with fresh, pastel tones, it offers a spacious area for play, development, and relaxation. In this corner of the house, children feel inspired and are free to express their creativity.
The second bedroom on this floor serves as a versatile space, combining both a guest room and a home office, offering a full spectrum of functionality. This area is perfect for hosting guests and for home-based work. Soft and inviting details create a pleasant atmosphere, allowing guests to feel at home. Simultaneously, this space can be used as a home office, providing an inspiring and tranquil work environment.
This residence is much more than just a house; it's the realization of a dream, seamlessly combining functionality and design. With its exceptional interior seamlessly connected to the natural landscape, it offers a unique experience that marries style and comfort. In this private oasis, the homeowners can revel in tranquility and harmony after long days and wake up each morning in the best of spirits, ready to face new challenges. Here, the home becomes the canvas where memories are created and life's most important moments are experienced. It's an inspiration for those who appreciate the beauty of art and the comfort of home.





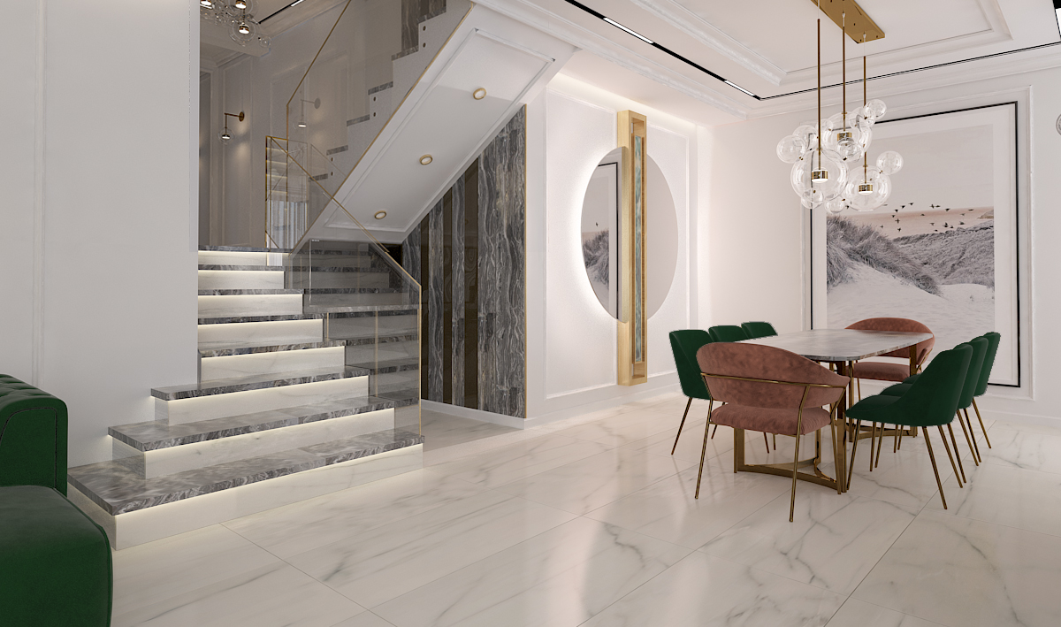
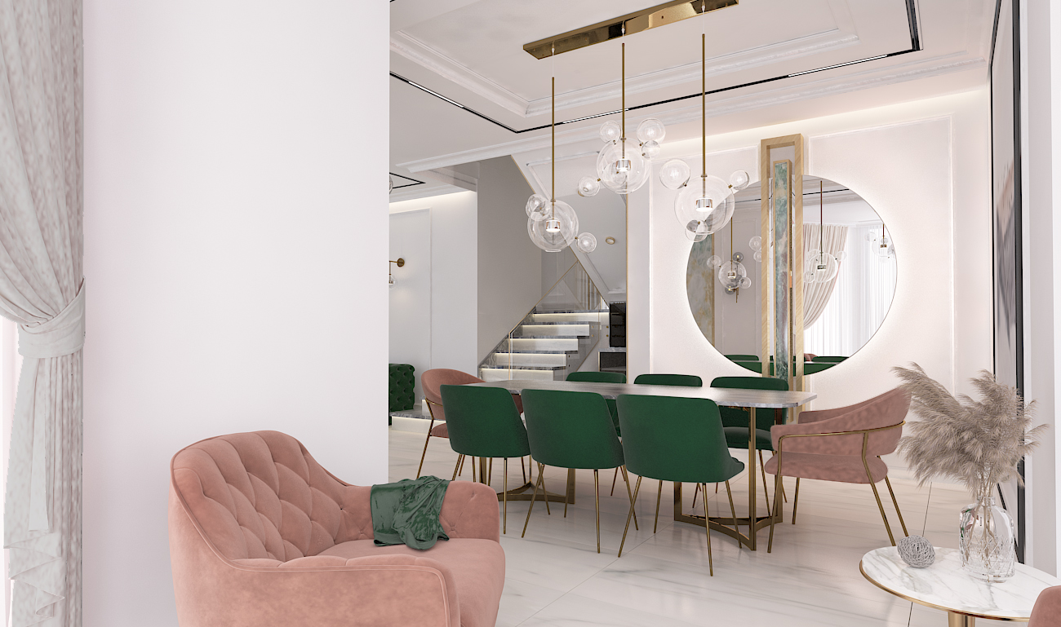
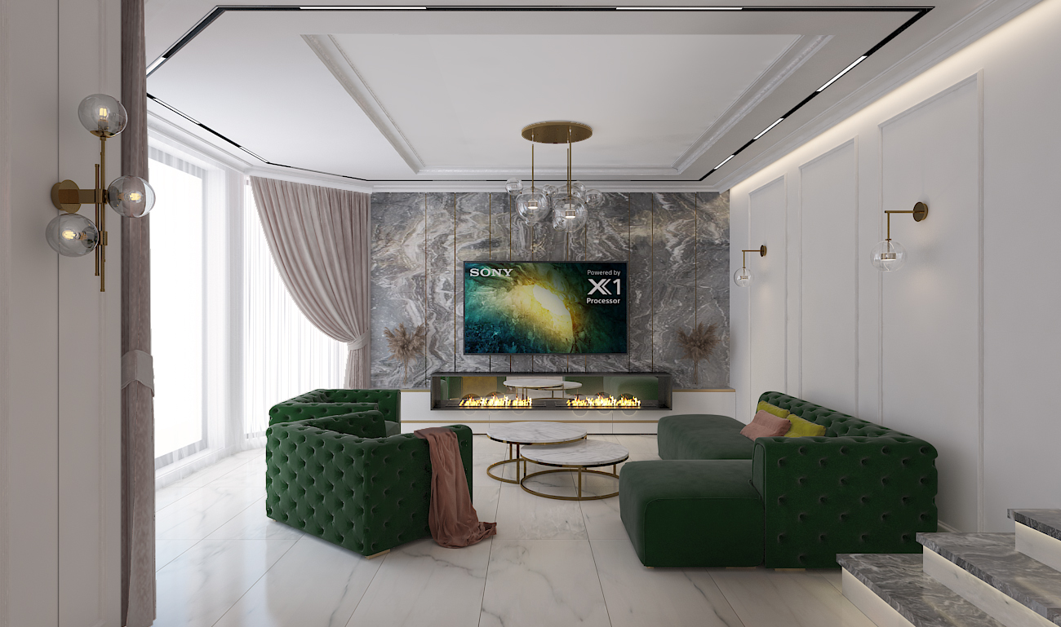

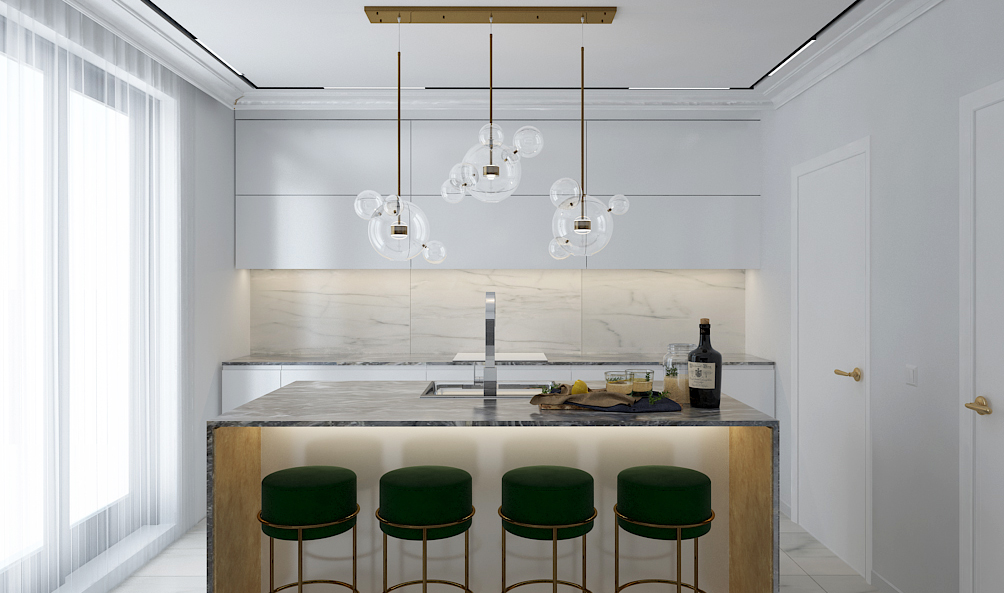










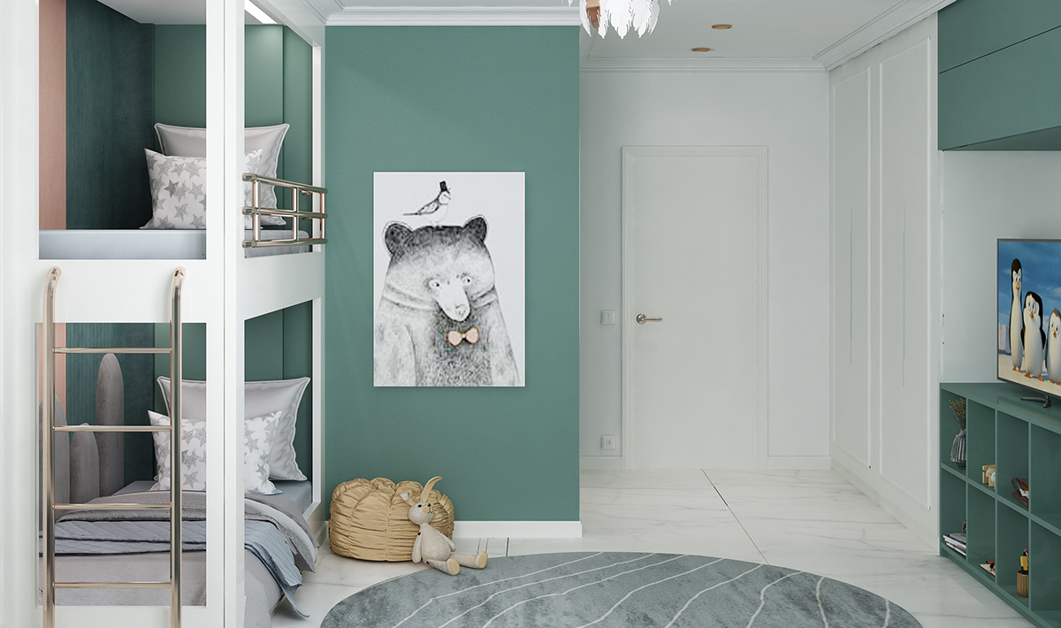
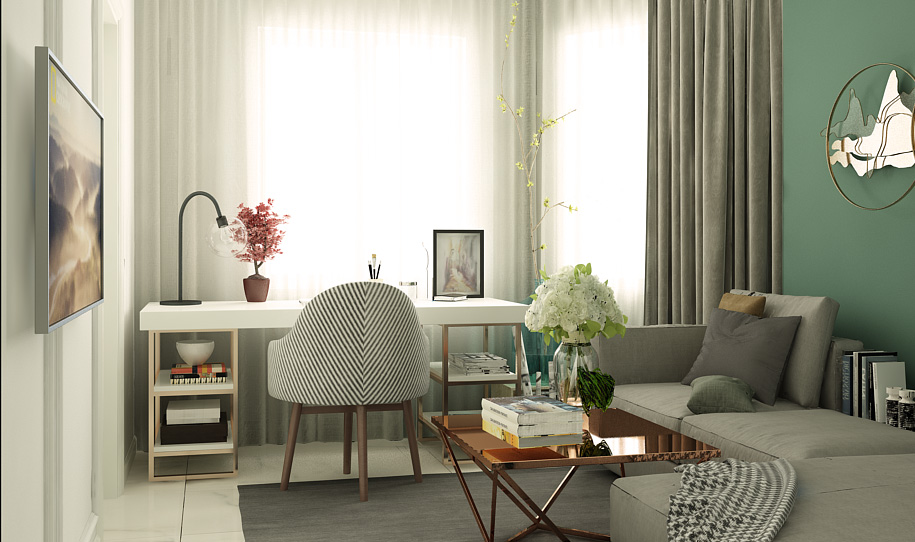


.jpg)
