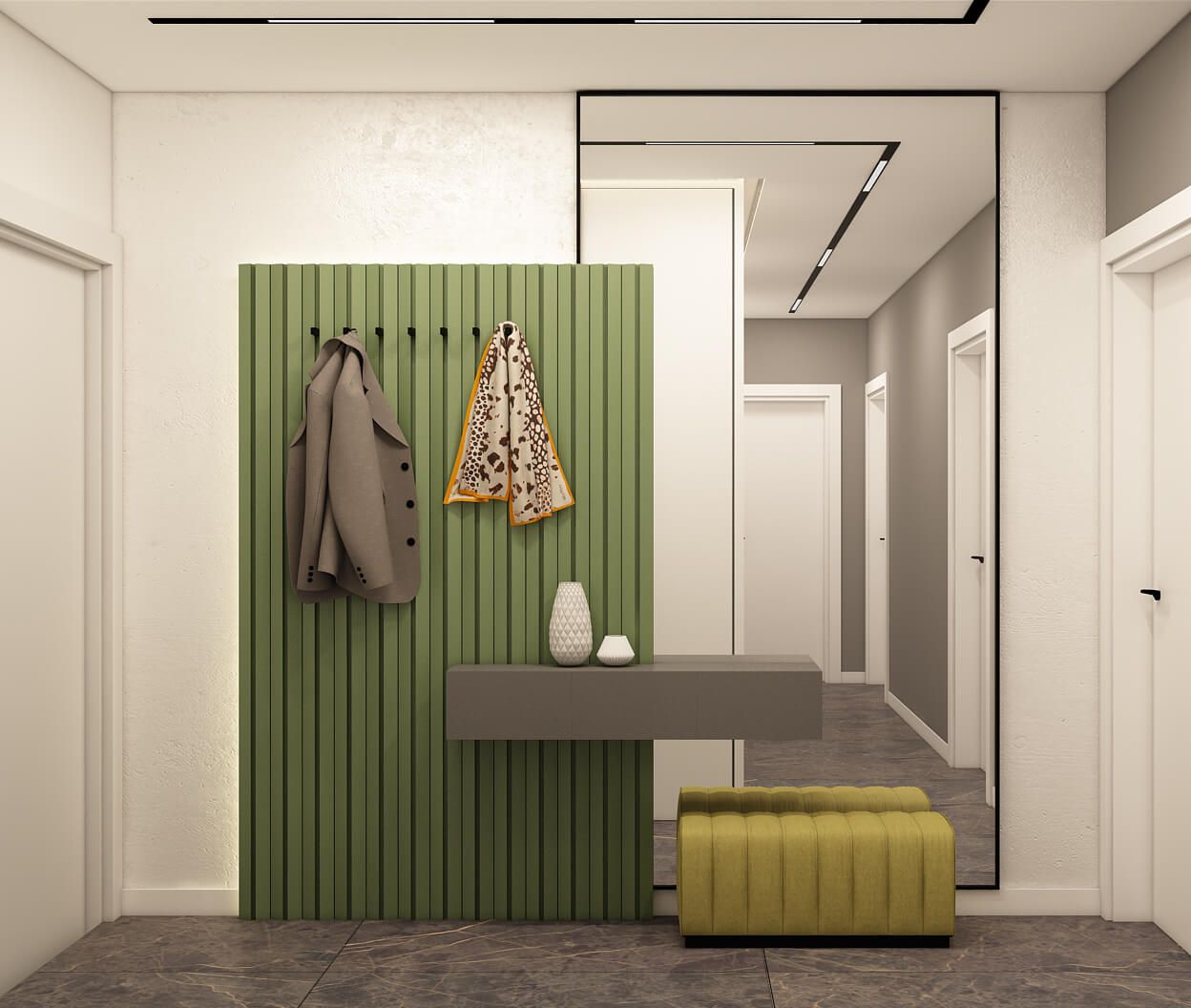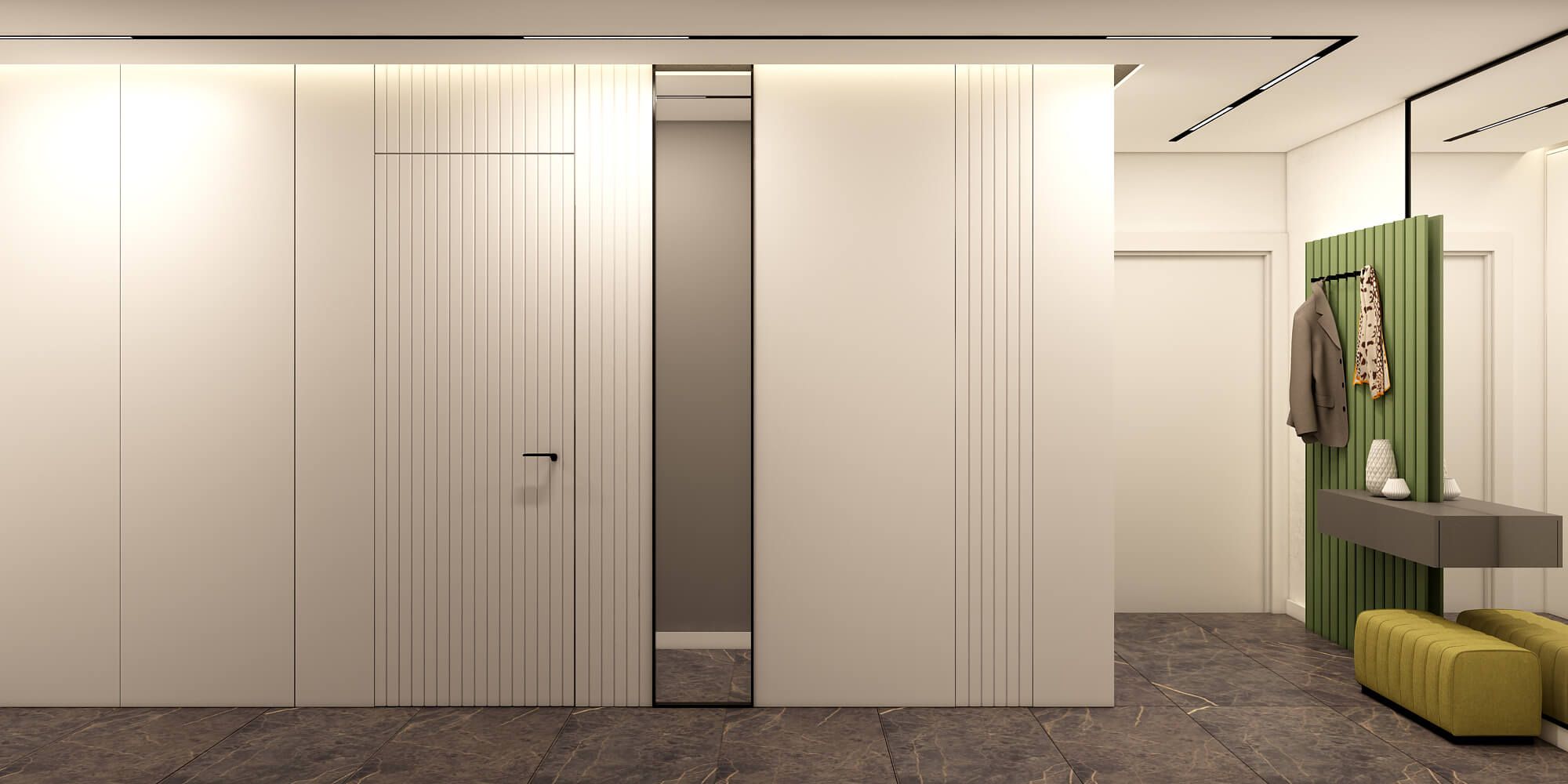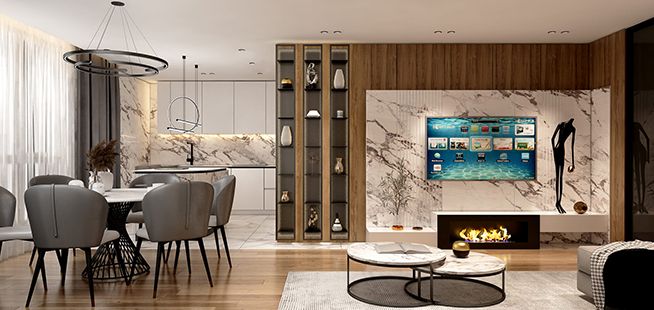гр. София, ул. "Лерин" №7/ 7 Pchela str, Sofia
Harmony
SEE ALL PROJECTSType
Apartment
area
116 sq.m.
Location
Sofia
DETAILS
The apartment, located on the 11th floor, offers breathtaking views of Sofia. It combines a spacious living area with a kitchen, a master bedroom, a children's room, an office, and two bathrooms. The interior is designed in pastel shades of blue and green, combined with a monochromatic palette, creating a sense of tranquility and harmony.
The furniture in the living room is designed in a modern style, featuring clean lines and sleek surfaces. Some classic elements have been incorporated, adding uniqueness and sophistication to the space.
The use of natural light is not only aesthetically pleasing but also practical. It helps visually expand the space, open up the room, and create a sense of greater freedom and spaciousness.


The kitchen is designed in a sleek linear style, adding a contemporary and stylish look to the interior. To create an accent and add uniqueness to the kitchen, a modern version of glass cabinet doors has been used, which are further illuminated with warm lighting. This adds an additional aesthetic effect by creating a play of light and shadow, highlighting the details and textures of the cabinet doors. The warm lighting brings a sense of coziness and comfort to the kitchen space, creating a pleasant atmosphere for cooking and dining.
In front of the kitchen area, there is a positioned island that serves several important functions. Firstly, it provides additional workspace, which is highly useful for food preparation and cooking various dishes. Secondly, visually, the island separates the kitchen from the dining area, maintaining their distinct functions.
The design of the island features relief-milled surfaces. The discreet lighting along the contours of the island accentuates its reliefs and adds a refined and modern touch.
Upon entering the apartment, you are immediately impressed by its clean lines and elegant design. The monochromatic palette and pastel colors contribute to a sense of harmony and tranquility in the interior's appearance.
As you enter the bedroom, the impressive and luminous wardrobe catches your eye. The design revolves around a combination of white matte and glossy surfaces, harmonized with a pastel blue color. This contributes to a tangible sense of freshness and tranquility in the space.
The flooring is also part of the color combination. Soft and cozy, made from two-tone carpet, it visually divides the space. This adds additional comfort and warmth to the bedroom.
The color combination presented in the bedroom is also carried into the bathroom. This creates a sense of consistency and harmony in the overall visual appearance of the space. Thus, you can enjoy a cohesive color scheme that creates a unified and welcoming ambiance throughout the home.
The children's room is designed as a whimsical and magical space where two young children can enjoy their games and imagination. This room offers a combination of functionality and visual appeal that stimulates children's imagination.
The combination of pastel colors, cloud-like shapes, and magical elements makes the children's room a truly special place for kids to express their imagination and have fun. It's a space that will bring joy and create unforgettable moments for every child.
The main color scheme of the apartment, based on white and pastel colors, is carried over into the office as well. This introduces visual coherence and harmony in the overall interior design.






.jpg)
.jpg)
.jpg)
.jpg)
.jpg)
.jpg)
.jpg)
.jpg)
.jpg)
.jpg)
.jpg)
.jpg)
.jpg)
.jpg)
.jpg)
.jpg)
.jpg)
