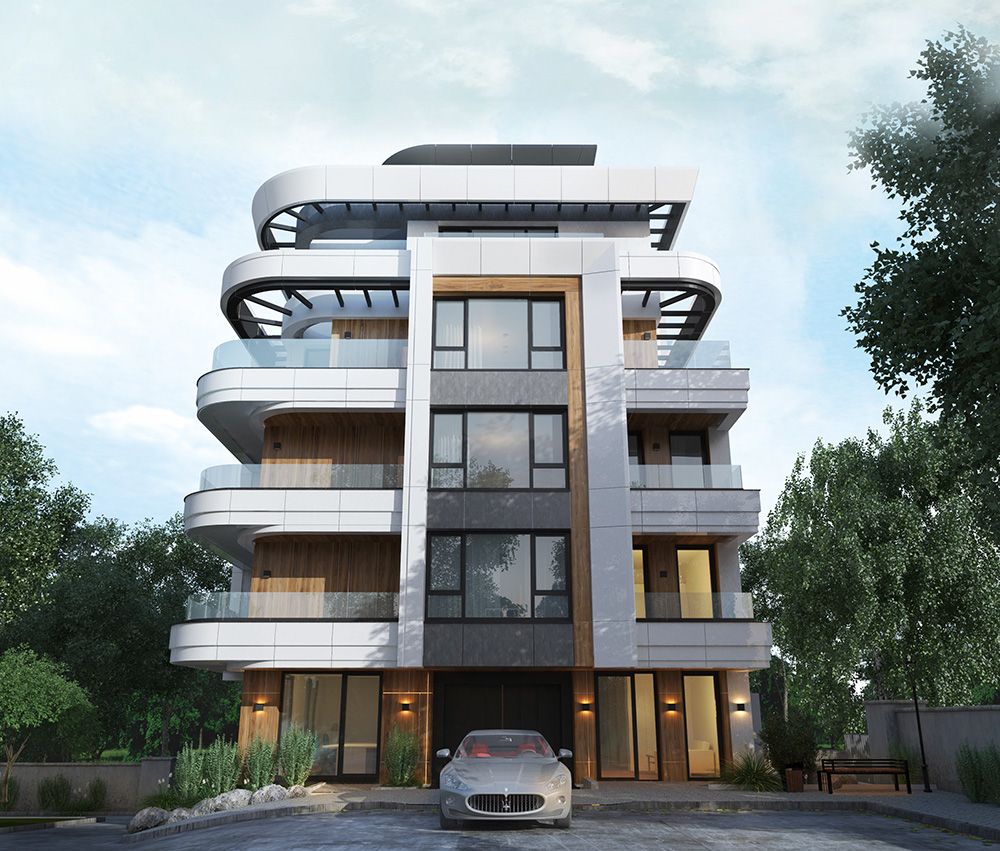гр. София, ул. "Лерин" №7/ 7 Pchela str, Sofia
Residential Park
SEE ALL PROJECTSType
Apartment
area
137 sq.m.
Location
Sofia
DETAILS
The property is located in the foothills of Vitosha Mountain, within the gated complex of Residential Park. Situated on the top floor, it offers panoramic views of the entire city. The interior design is sleek and fully modernist. The project combines urban luxury and comfort, blending warm and contrasting colors and materials.
A major focal point in the rooms is the use of large, wide-format porcelain tiles and natural veneer cladding. These materials have been utilized to cover a portion of the walls in the living area, corridor, and bedrooms, creating a visually striking effect.
From the moment you step through the entrance door, the Residential Park interior design project captivates with its contrasting combination of flooring, hidden thresholds, and striking lighting. The design ensures a seamless transition between spaces while adding an element of visual interest.
The spacious living area incorporates the usual elements of a kitchen, dining area, and living room, but also includes a cozy corner around the fireplace with low seating for relaxation. The stone accents on the kitchen countertops and the cladding of the fireplace stand out against the light-colored flooring. The large island in front of the kitchen combines seating, additional workspace, and accentuates the symmetry of the kitchen design.
A concealed upholstered door discreetly leads us to the master bedroom, seamlessly continuing the design motifs from the living area, capturing attention. The wardrobe is hidden behind a decorative wall. Separated by a second door accessible only through the wardrobe, you will find the main bathroom.
The guest room features a compact pull-out sofa and a large wardrobe spanning the entire wall. The concealed handles on the wardrobe serve as a unifying detail that is present throughout the rest of the space.
The children's room combines play, rest, and study areas. The design motifs from the rest of the apartment are incorporated here as well, including the use of an accent color in the furniture, creating a cohesive and visually appealing space.
In the bathrooms, we have black accessories that create a striking contrast with the white porcelain tiles on the walls and floor. The mirrors serve as memorable accents in both bathrooms, and the lighting behind them further emphasizes their design.

.jpg)
.jpg)
.jpg)
.jpg)
.jpg)
.jpg)
.jpg)
.jpg)
.jpg)
.jpg)
.jpg)
.jpg)
.jpg)
.jpg)
.jpg)
.jpg)
.jpg)
.jpg)

