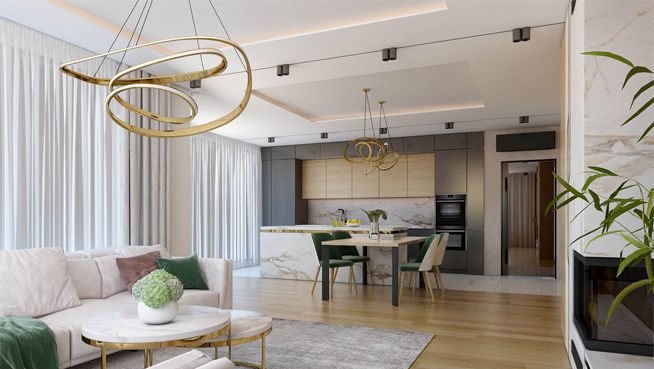гр. София, ул. "Лерин" №7/ 7 Pchela str, Sofia
Ilona House
SEE ALL PROJECTSType
house
area
90 sq.m
Location
Gorna Bania
DETAILS
The interior design project of Ilona Residence transforms a sunny and spacious house on the outskirts of Sofia into a contemporary style. The design honors open spaces, light, and a sense of ease and freedom within the rooms.
The spacious living area accommodates a lounge, kitchen, and dining area. The diverse low seating is oriented towards the fireplace and TV zone, while still allowing for a view outside to be enjoyed.
The kitchen in the Ilona Residence project is impressive in its scale and sleek design. The abundance of lower cabinets, as well as the presence of a functional kitchen island, eliminate the need for additional wall cabinets, creating a sense of space and lightness in the kitchen.
The kitchen island in the project is designed at the same level as the countertops, featuring a low bar that can be used with dining chairs. The induction cooktop and range hood are concealed within vertical cabinets with sliding doors, maintaining a seamless and minimalist appearance.
The master bedroom in the Ilona Residence project captivates with its clean design and warm, soft colors. The bedroom is accompanied by an adjacent walk-in closet, allowing the room to be free from excessive furniture and creating a sense of space and freedom. A designer armchair has been placed near the window, creating a cozy reading corner.

.jpg)
.jpg)



.jpg)

.jpg)
.jpg)
.jpg)
.jpg)
.jpg)
.JPG)
.jpg)

%20858x488.jpg)